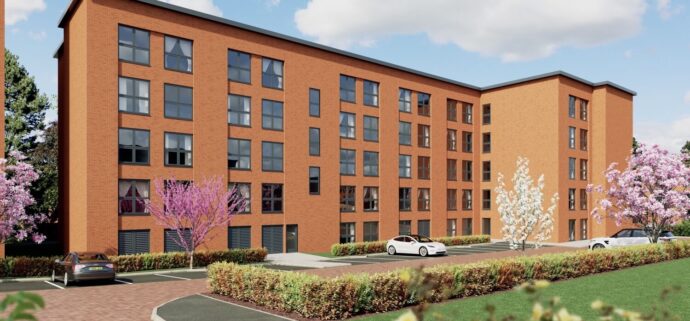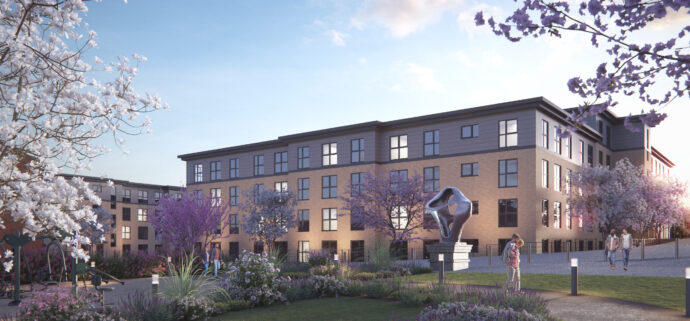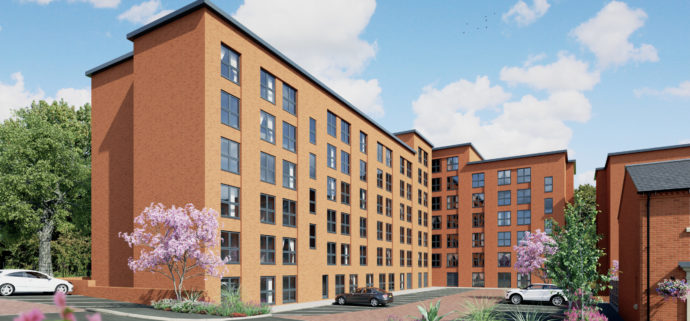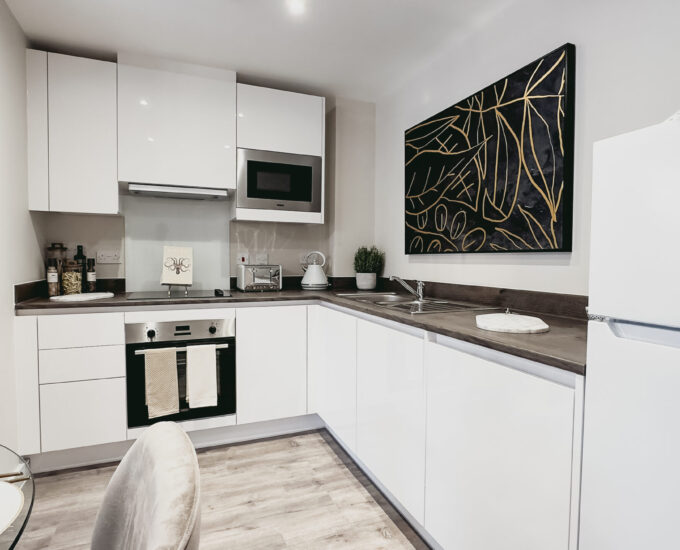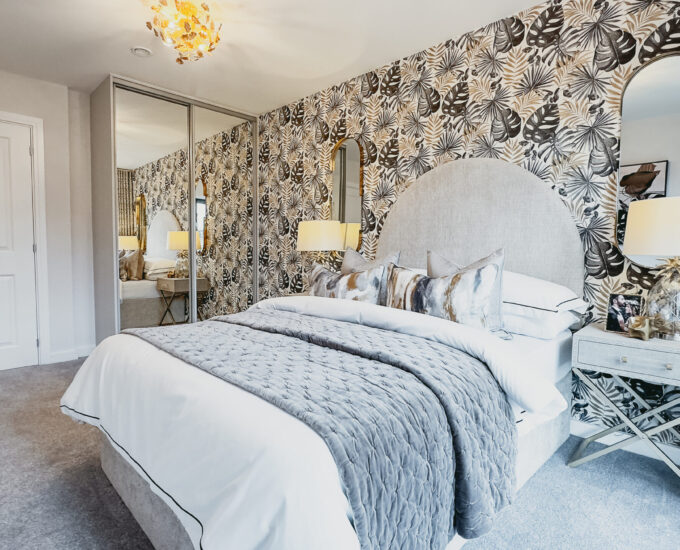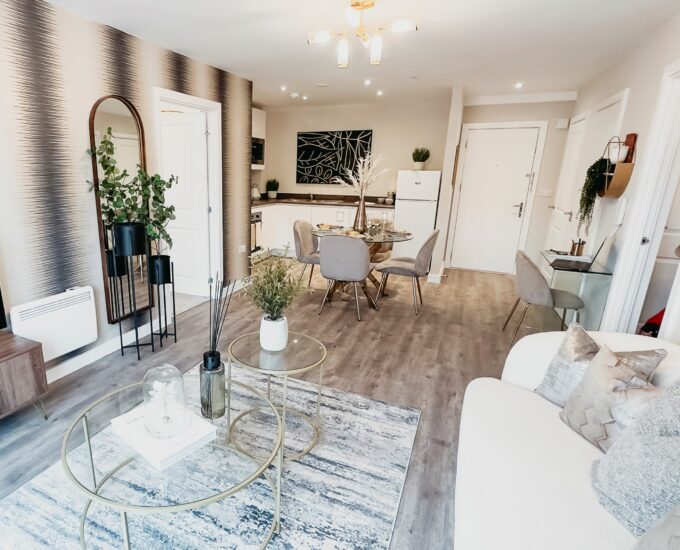Find your ideal home
Nightingale Quarter specification is a mix of contemporary styling and ergonomic design.
Our hand-selected fixtures and fittings have been tried and tested in our other recent developments. Our main objective is always to balance function and energy efficiency with good design and premium quality.
Brand new apartments from £182,950 are now available.
Find your ideal new home


Dalton House
1 & 2 bedroom apartments
There are a limited number of one-bedroom apartments remaining in Dalton House, with all two-bedroom apartments sold. Consisting of four luxurious, high-specification apartment designs, over 5 floors.
This meticulously-maintained designed one-bedroom apartment utilises space fully with no internal corridors. The generous open-plan living, dining and kitchen is perfect for entertaining. The kitchen comes equipped with white high-gloss doors and appliances for a luxury finish.


Fox House
2 bedroom apartments
There are a limited amount of these select apartments available at Nightingale Quarter. These apartments have an open-plan layout with two bedrooms.
The layout encompasses a delightfully-separated living and sleeping quarters; with the bedrooms in close proximity of the family bedroom.
The open-plan living, kitchen and dining area creates a fabulous space for entertaining.

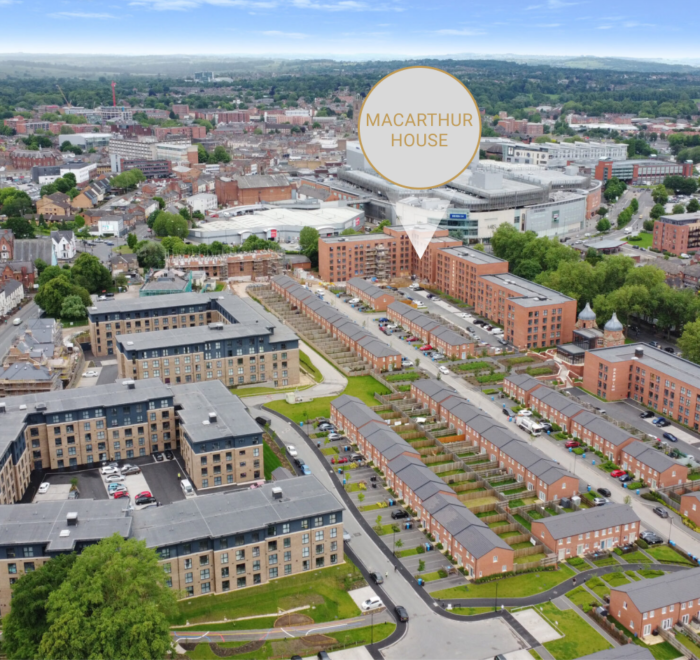
MacArthur House
1 & 2 bedroom apartments
There are just five of these select apartments available at Nightingale Quarter. These apartments have a more traditional layout with two bedrooms.
The layout encompasses a delightfully-separated living and sleeping quarters; with the bedrooms in close proximity of the family bedroom.
The open-plan living, kitchen and dining area is the largest of all our apartments and creates a fabulous space for entertaining.
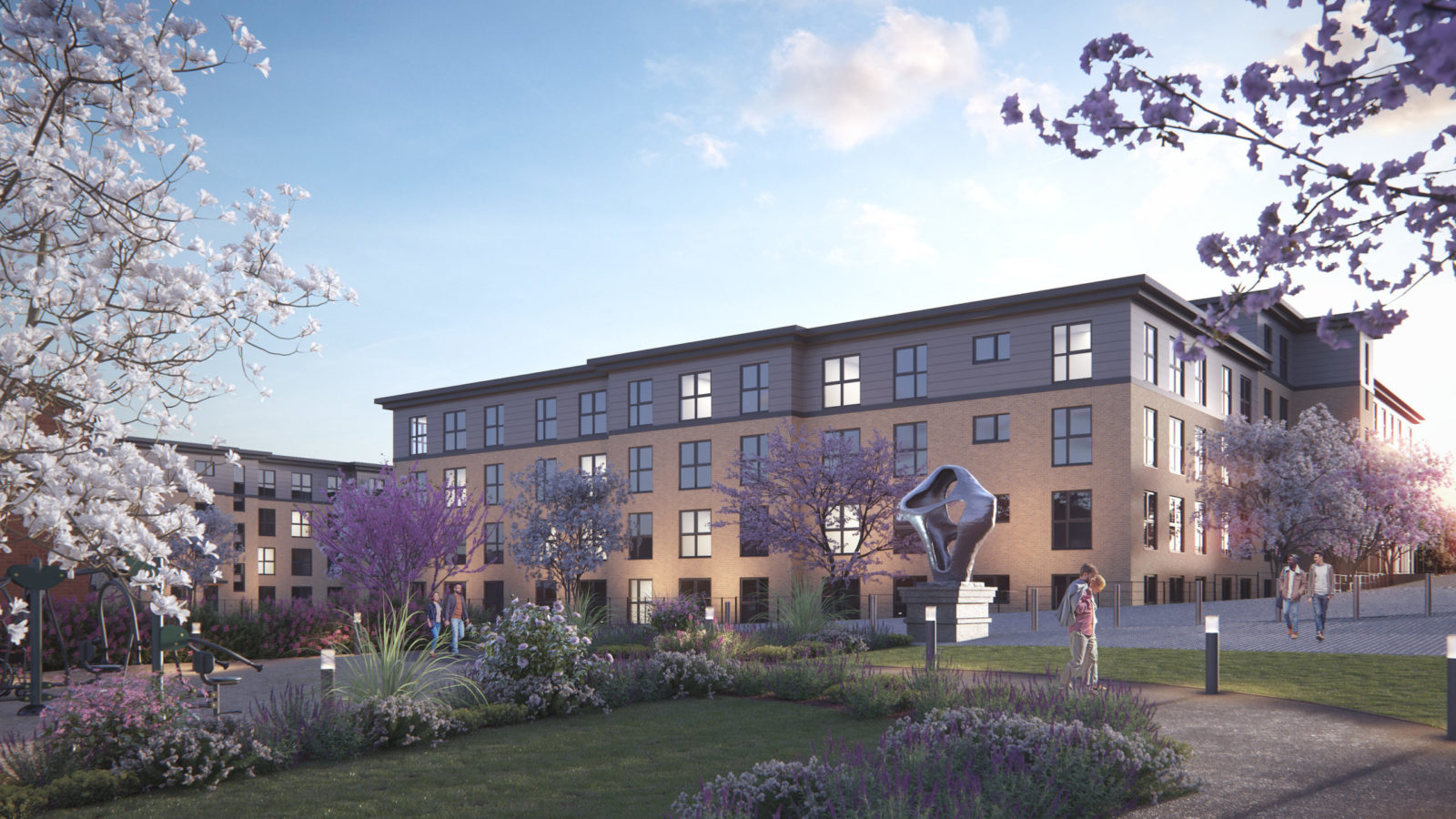
Take a walk around our 2 bed show home
Quality spec comes as standard
- White gloss fitted, handless kitchen by Hatt or equal approved
- Single oven, cooker hood, ceramic hob, integrated dishwasher, integrated washer dryer and free-standing white fridge freezer by AEG group or equivalent approved
- 28mm work tops with 100mm upstand
- Glass splashback to hob area
- Flooring included
- Contemporary style bathroom suite by Geberit or equal approved comprising of close coupled toilet, vanity sink unit and combined bath shower mix over bath
- Wall tiling 200mm x 100mm brick white splashback to basin with full height tiling to shower area
- Contemporary style brassware by Bristan or equal approved
- All bedrooms to be fitted with carpet where applicable
- Pendant lighting to bedrooms, lounge and dining area where applicable
- 94mm x 18 skirting in white matt
- 69mm x 18mm architrave in white matt
- Walls to be plasterboard, finished in single-coloured emulsion (walls) and white emulsion (ceiling)
- Luxury vinyl flooring to bathrooms, lounge, kitchen and apartment entrance
- Electric heating – panel heaters by Dimplex or similar
- Electric heated towel rails by Dimplex or similar
Mortgage Calculator
Request an appointment
To book your appointment at our marketing suite at Nightingale Quarter please call us on 07939 198895 or complete the form below with your desired date and time.
For more information and directions to our marketing suite – click here to view our contact page.
