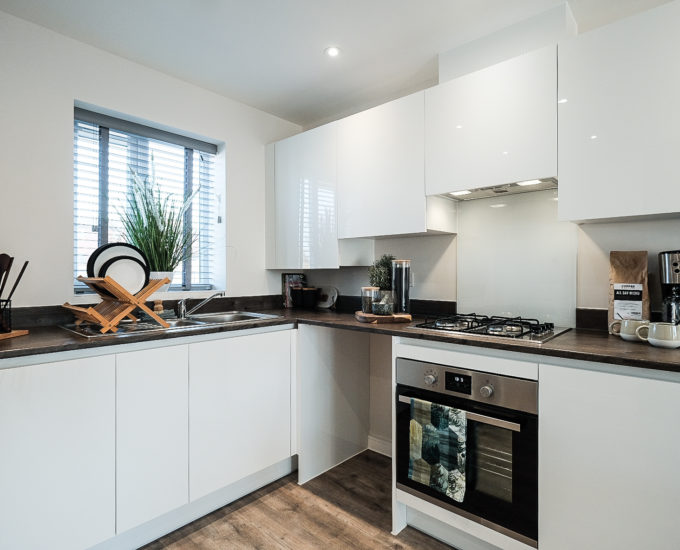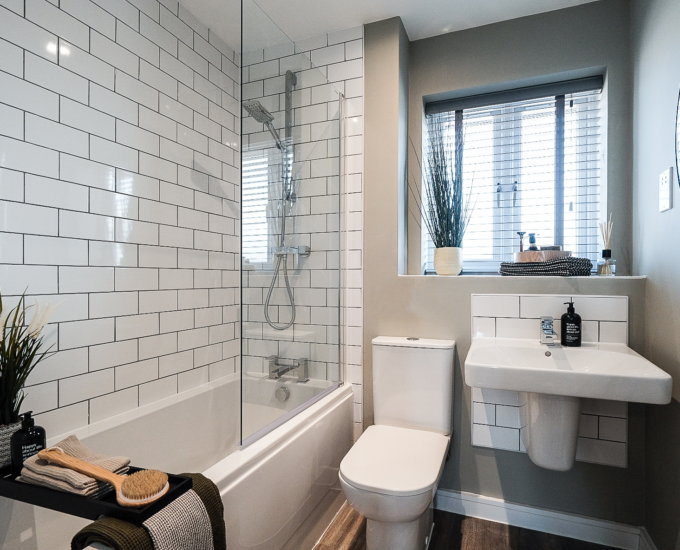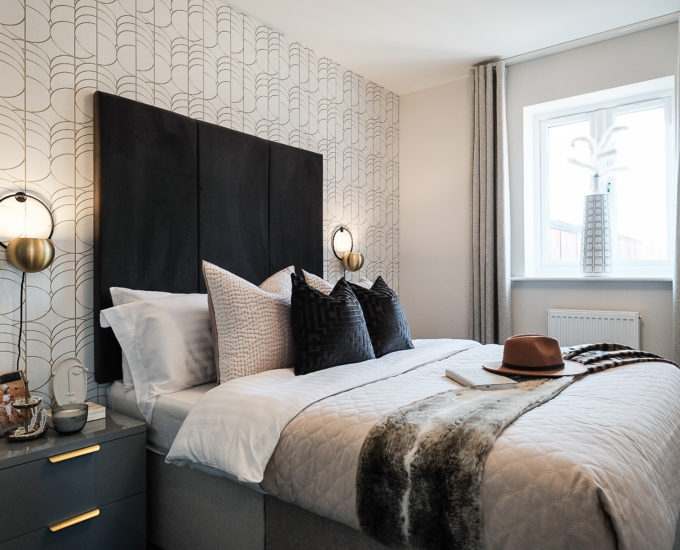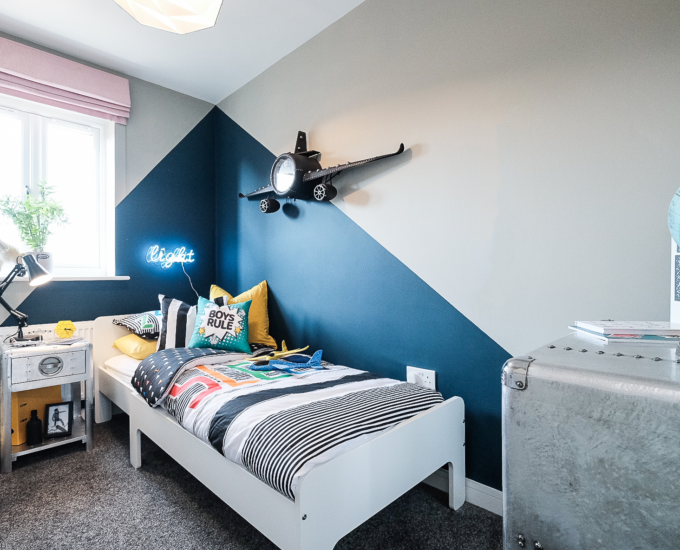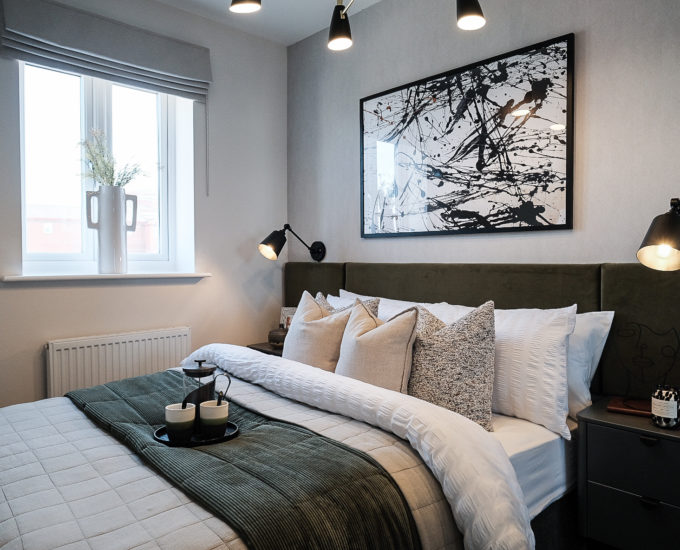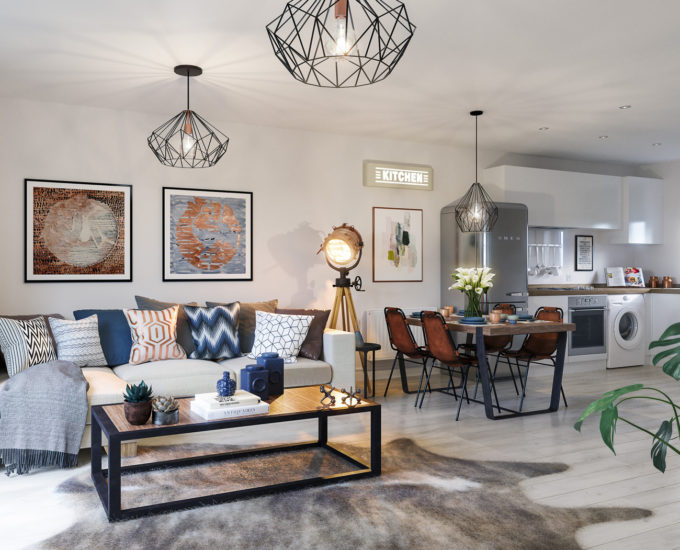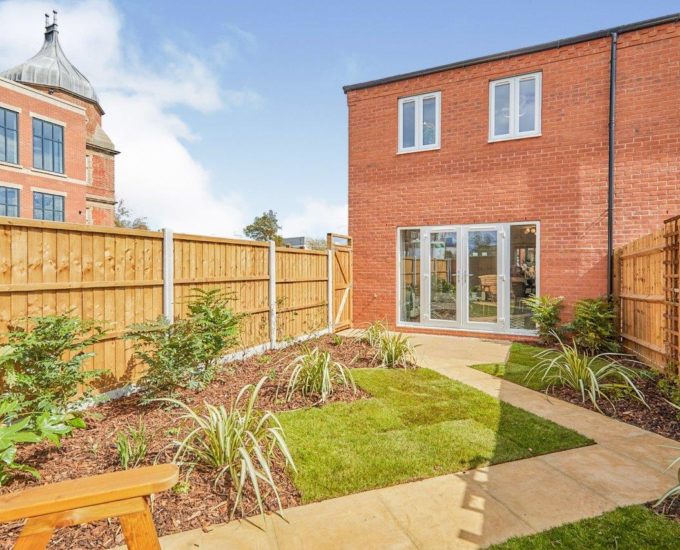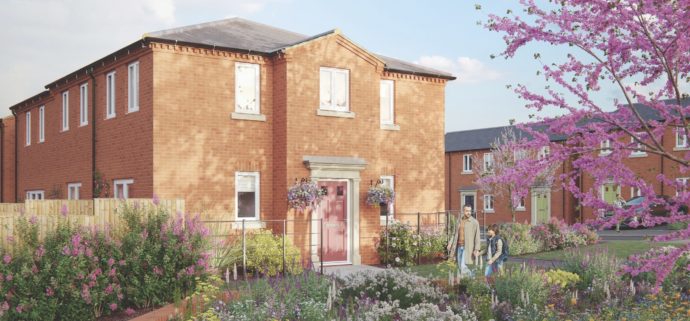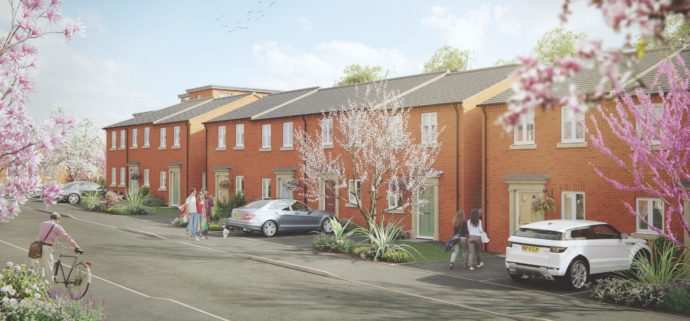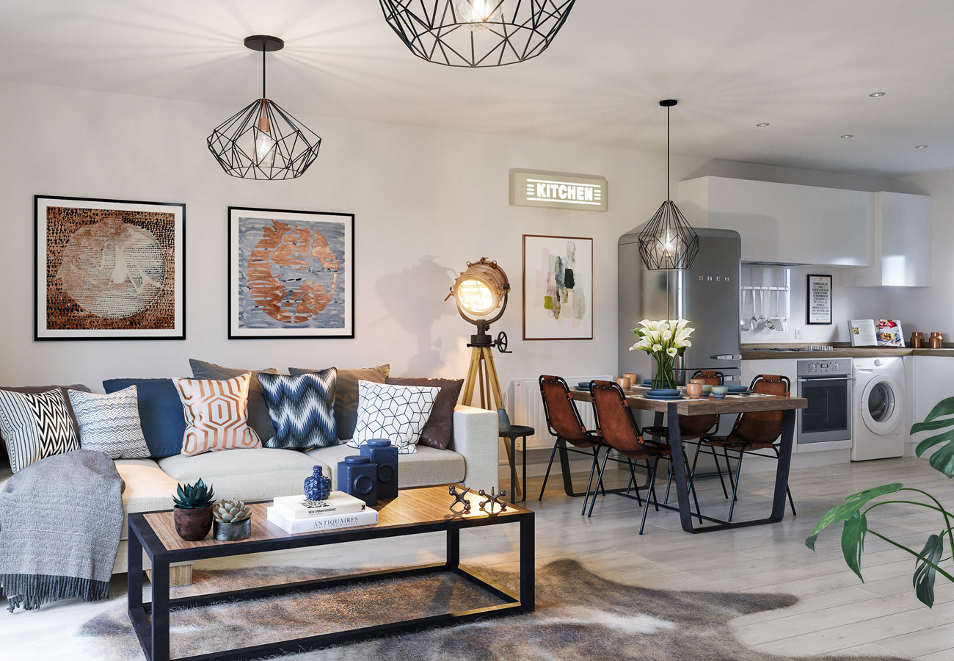
Find your ideal new home
The Nightingale specification is a mix of contemporary styling and ergonomic design.
Our hand-selected fixtures and fittings have been tried and tested in our other recent developments. Our main objective is always to balance function and energy efficiency with good design and premium quality.
Quality spec comes as standard
- White gloss fitted handleless kitchen by Hatt or equivalent approved
- Single oven, cooker hood, gas hob by AEG group or equivalent approved
- 28mm work tops with 100mm upstand
- Glass splashback to hob area
- Contemporary style bathroom suite by Geberit or equivalent approved comprising of toilet, basin and shower over bath where applicable
- Wall tiling 200mm × 100mm brick white splash
back to basin with full height tiling to shower area - Contemporary style brass-ware
- All bedrooms to be fitted with carpet where applicable
-
Pendant lighting to bedrooms, lounge and dining area where applicable
-
Carpets to hall stairs and landing where applicable
- 94mm x 18mm skirting in white matt
- 69mm x 18mm architrave in white matt
- Walls to be plasterboard, finished in
single coloured emulsion (walls) and white emulsion (ceiling) - Luxury vinyl flooring to all of the ground floor and bathrooms
- Gas combination boiler – Ideal Logic ESP1 30 Combi or equivalent approved
- Outside cold water tap
- Patio area specific to plot to be approximately 1.8m in depth and approximately 3m wide. This is subject to final plot at developer’s discretion.
- 1.8m close board fence to be supplied where applicable on garden perimeter
- Turf supplied to rear garden
Find your ideal new home

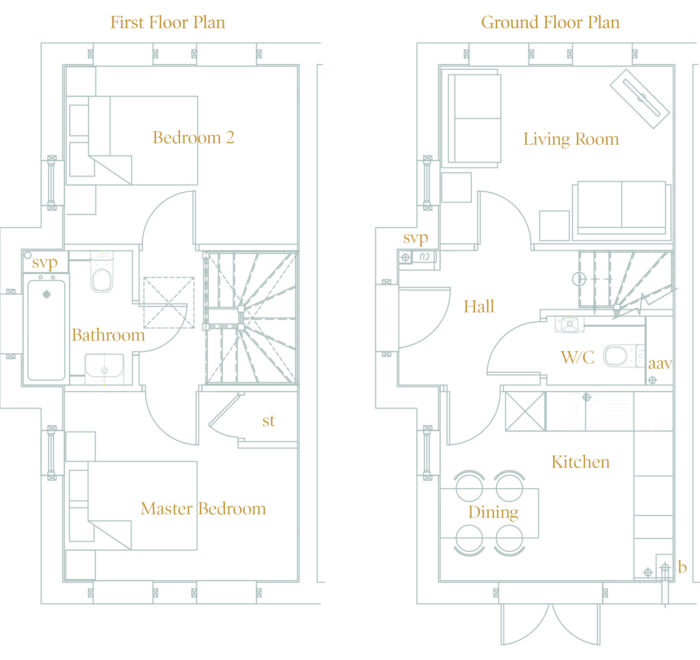
The Buxton (Sold)
2 Bedrooms
There are just four of these select homes available at the Nightingale Quarter. These houses have a more traditional layout with a separate kitchen/diner, and the lounge is located off the central hallway.
The bedrooms are of equal size with plenty of room for in-built storage (not included). There is a family bathroom accessed from the landing incorporated in the gable design.Ground Floor
First Floor
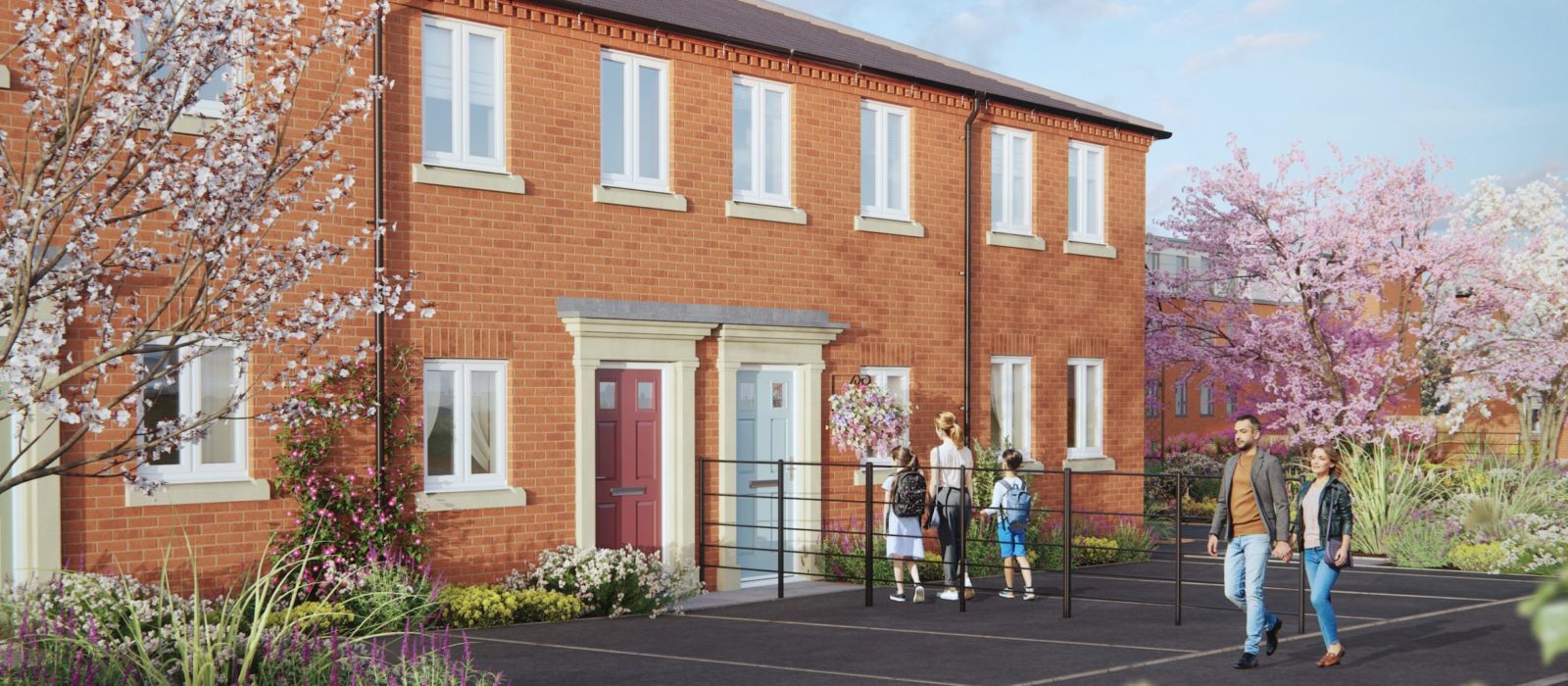
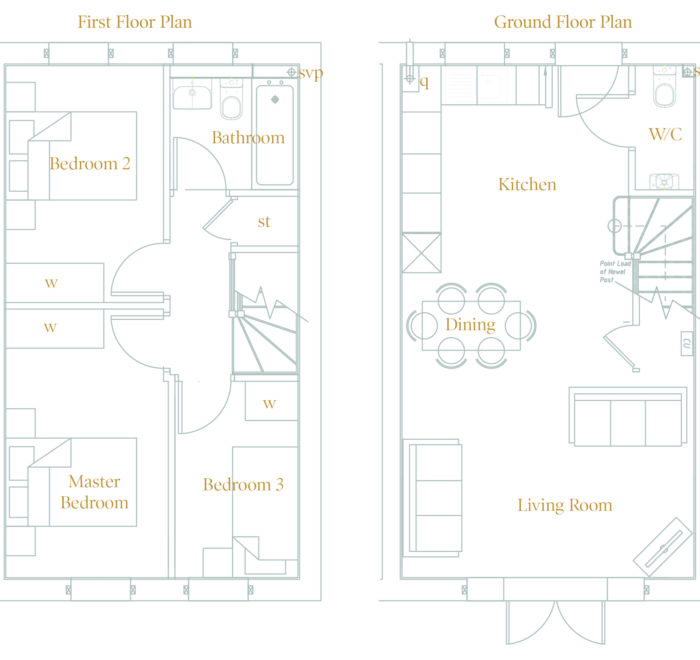
The Lloyd (Sold)
3 Bedrooms
Ground Floor
First Floor

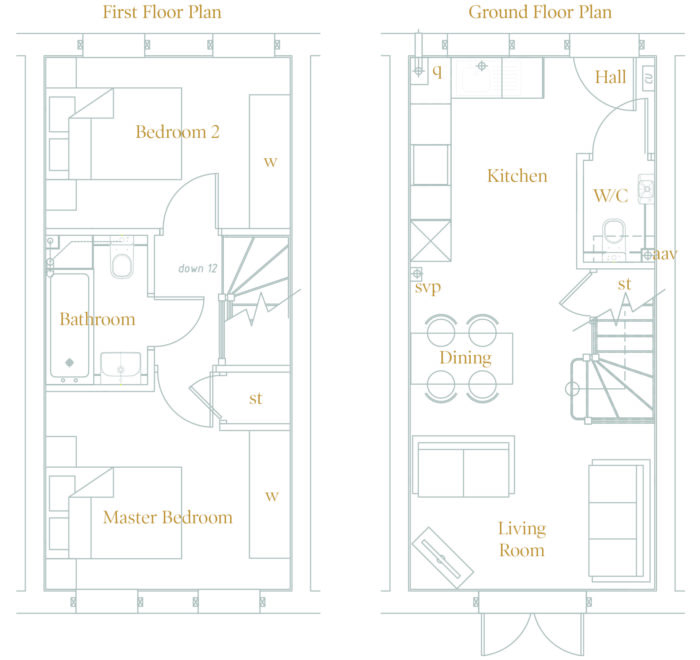
The Taylor (Sold)
2 Bedrooms
Perfect for sharers, The Taylor has an open-plan approach and again has been designed over two floors.
Patio doors open on to your garden to really bring the outside in. The bedrooms are identical in size and proportion, and both share the family bathroom accessed from the landing.Ground Floor
First Floor
Mortgage Calculator
Request an appointment
To book your appointment at our marketing suite in Derby city centre please call us on 01332 321255 or complete the form below with your desired date and time.
For more information and directions to our marketing suite – click here to view our contact page.
